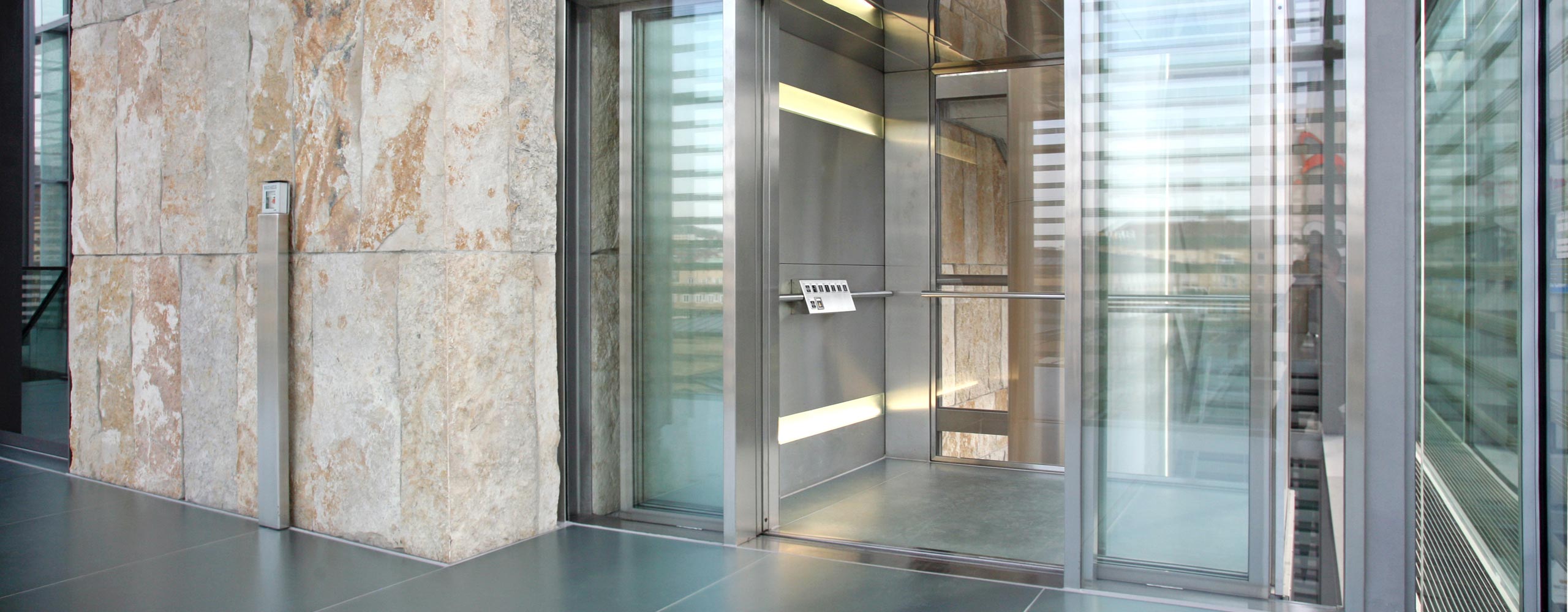Lift doors at a glance - The new "Meiller Factbook” For many years, the "Meiller CAD" digital product catalogue has proven to be an extremely helpful drawing program that benefits both lift manufacturers and technical planning firms. It enables them to configure lift doors quickly and precisely, in line with the requirements of tenders and building plans. The software translates configuration data into a technical drawing, which can be transferred to the customer’s CAD system, inserted into the overall plan of the lift system, and subjected to further editing and drawing, at the touch of a button.
Read more in the LIFT-REPORT 2/2017
